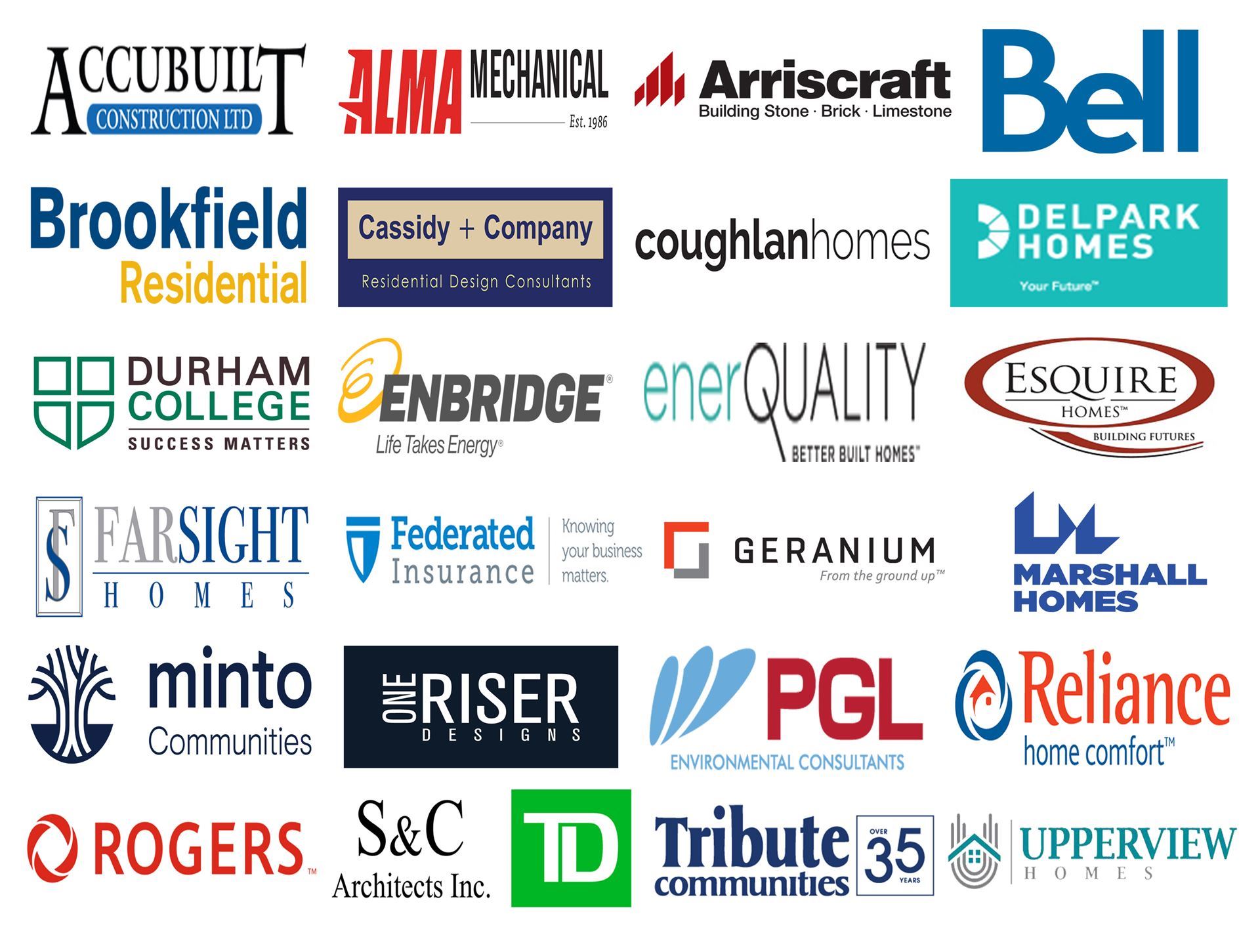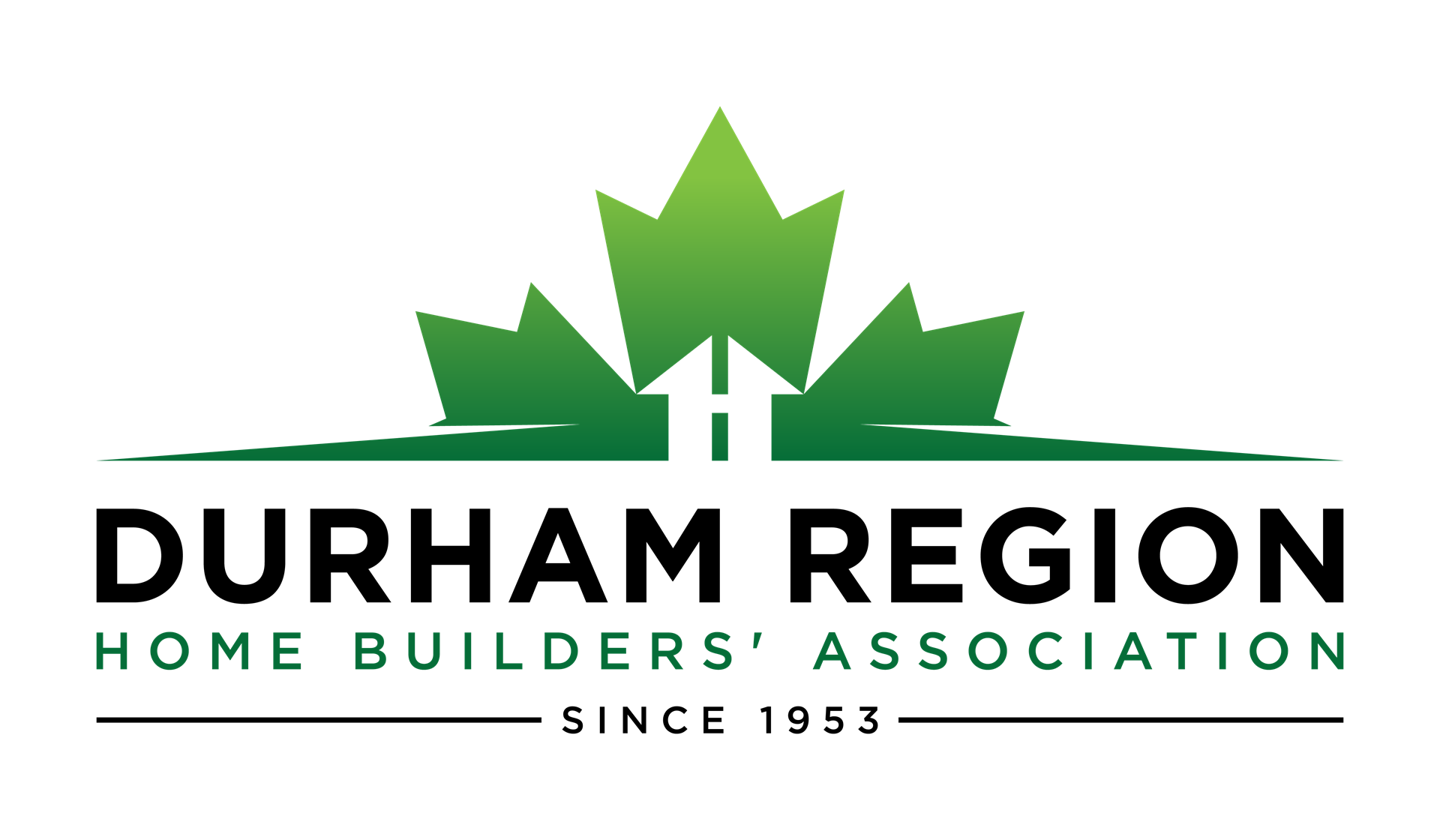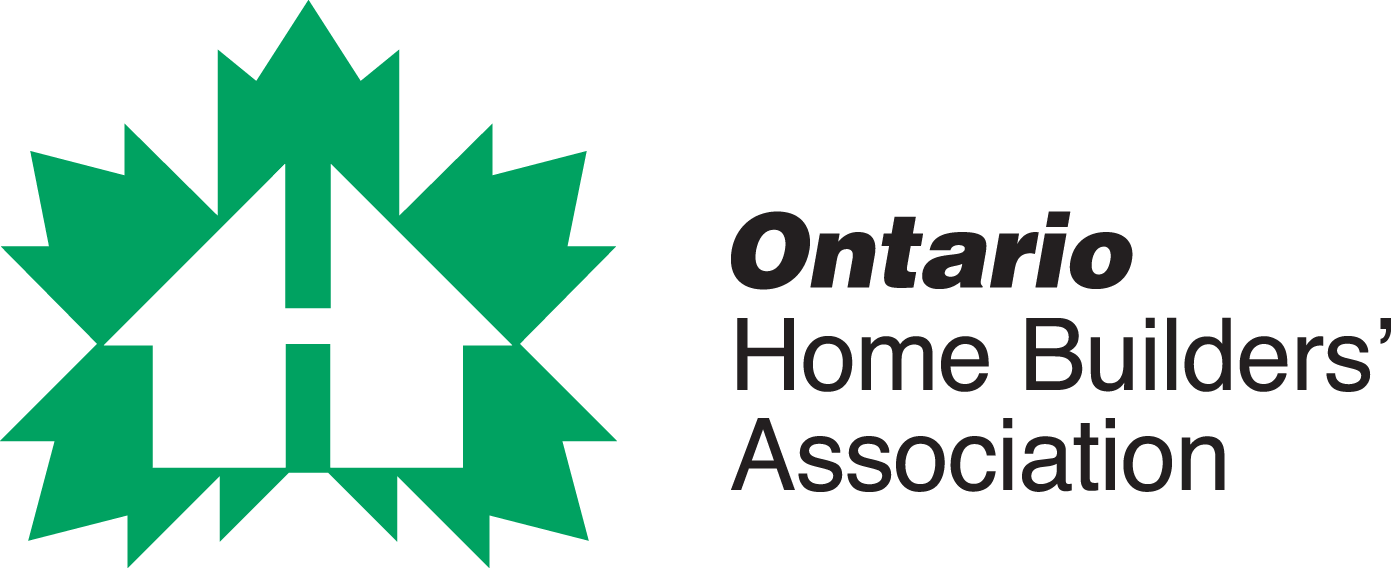|

Upcoming events
-
America/New_York
February 12, 2026 5:30 PM813 Brock Rd S, Pickering ON L1W 1Z8
-
America/New_York
February 18, 2026 9:30 AM1255 - Unit #1 Terwillegar Ave, Oshawa
-
America/New_York
Construction Club: Sales & Marketing Mastery - How to Build a Brand, Attract Leads, and Win BusinessFebruary 19, 2026 4:30 PMTribute Communities Decor Studio - 1795 Ironstone Manor Unit 5, Pickering, ON L1W 3W9
Follow Us on Social Media: | Contact Us: Phone: 905-579-8080 Email: info@drhba.com | Address: 1-1255 Terwillegar Avenue Oshawa, Ontario L1J 7A4 |
Copyright © 2019, Durham Region Home Builder's Association, All Rights Reserved |
Powered by Wild Apricot Membership Software

.png)


