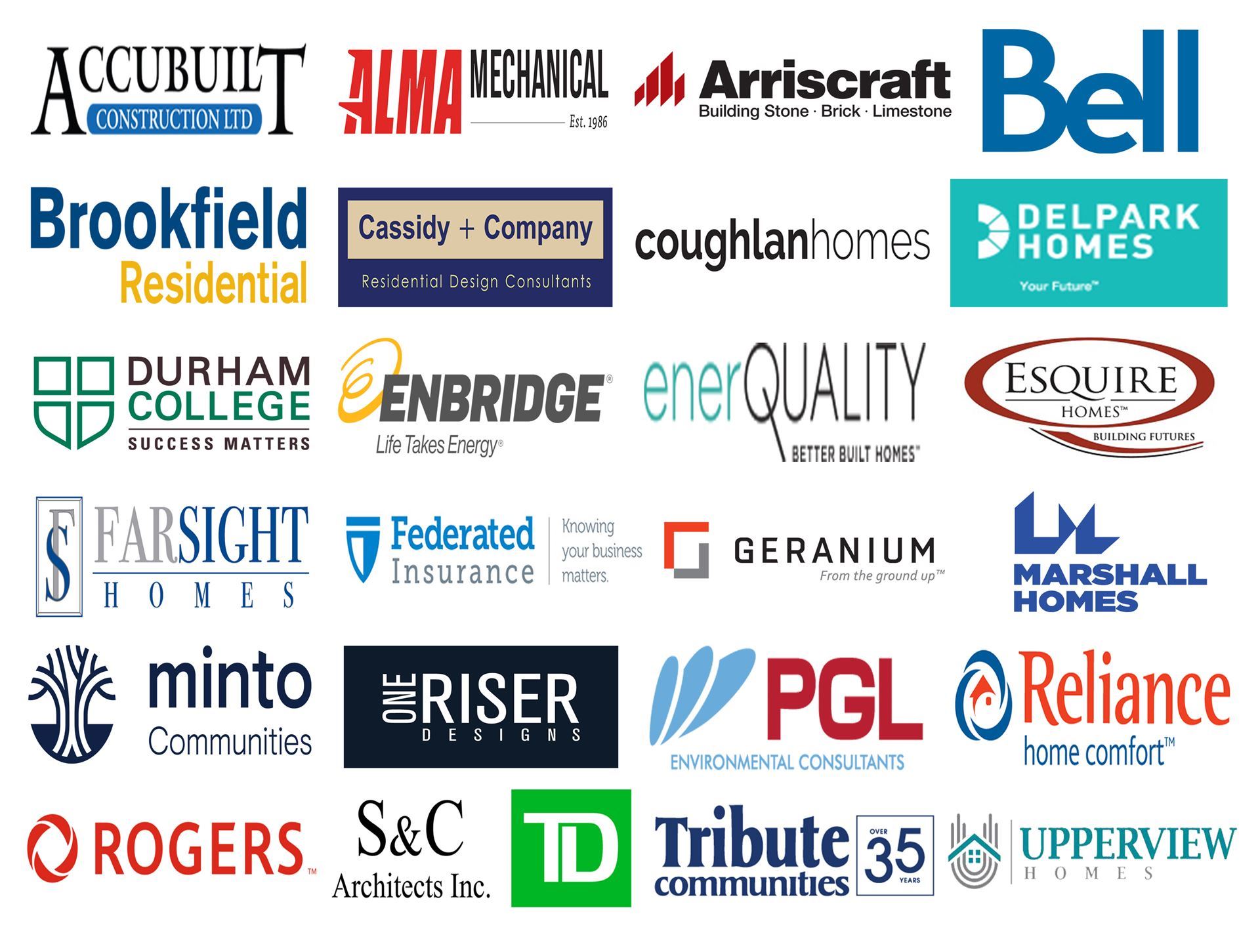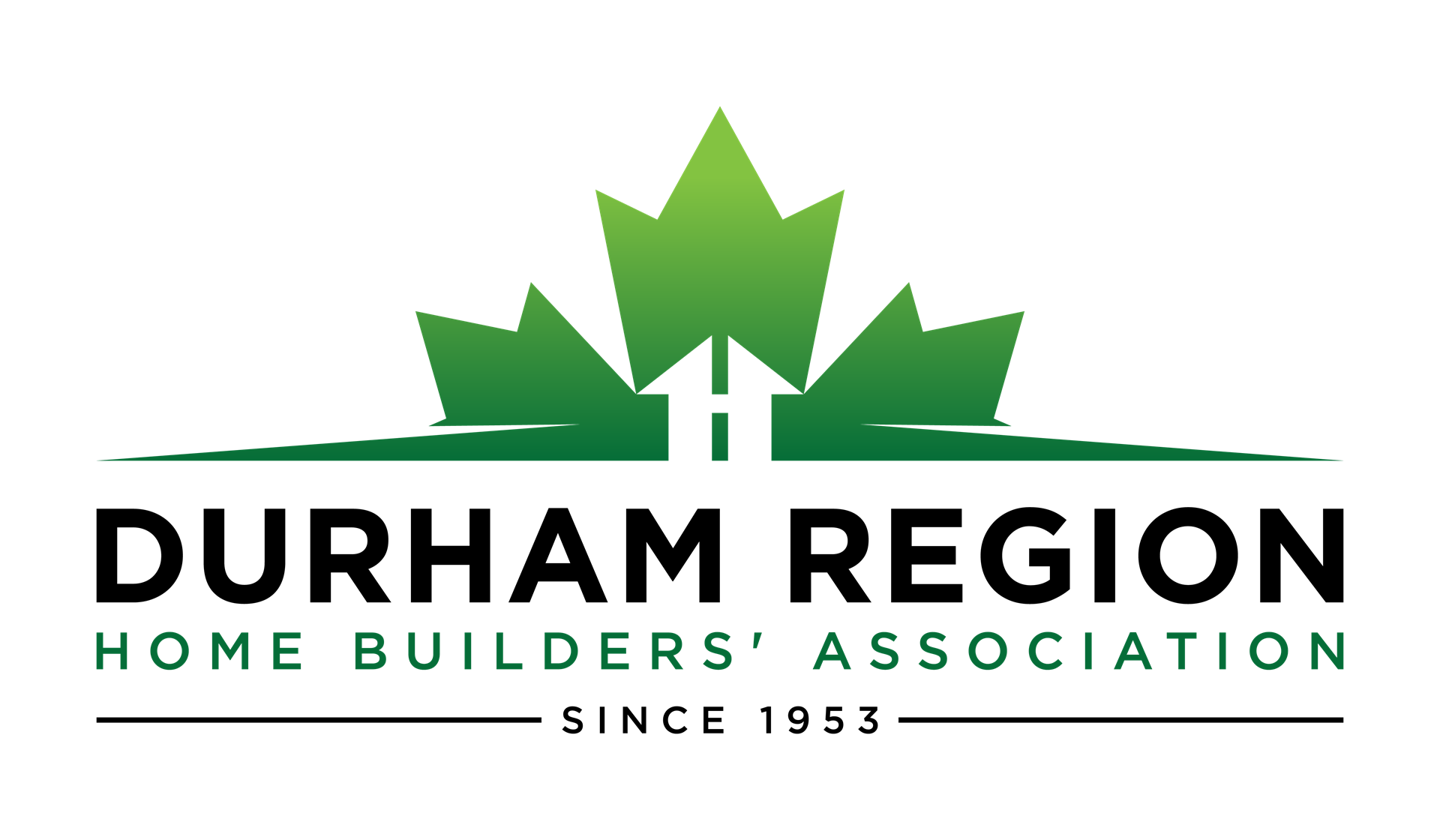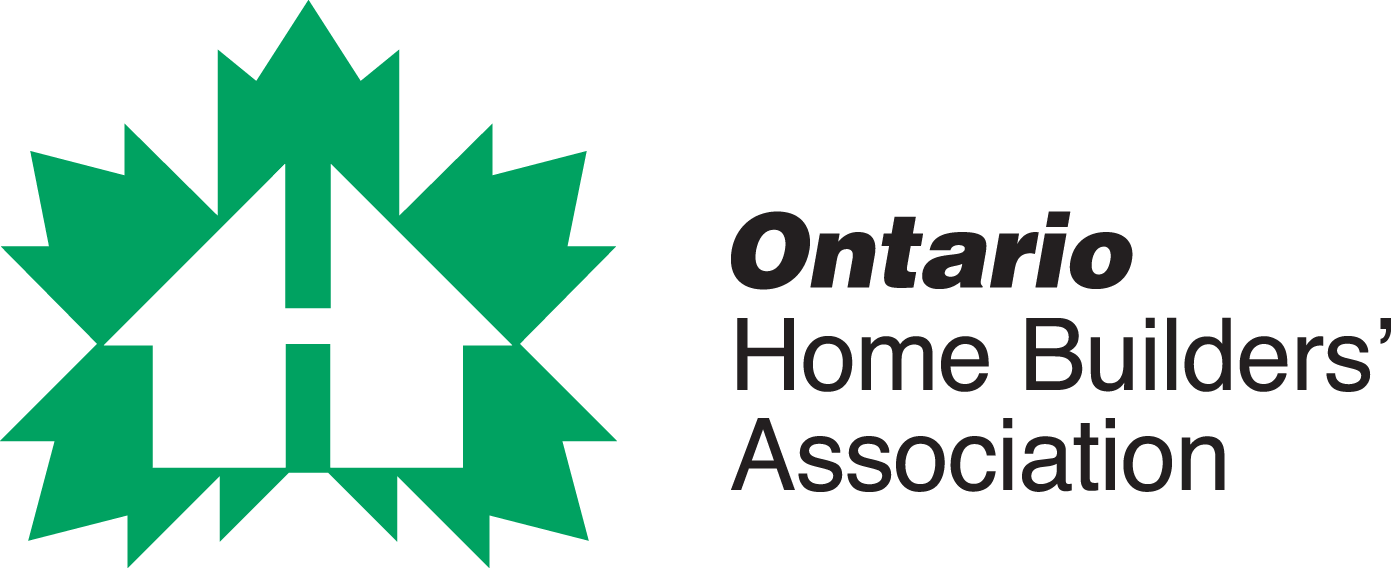|

Upcoming events
-
America/New_York
March 10, 2026 5:30 PM104 King Street East Oshawa, Ontario L1H 1B6
-
America/New_York
March 26, 2026 4:30 PM1795 Ironstone Manor, Pickering, ON - Tribute Communities Decor Studio
-
America/New_York
April 02, 2026 6:00 PMDRHBA Office: Unit 1-1255 Terwillegar Avenue, Oshawa, ON, L1J 7A4
Follow Us on Social Media: | Contact Us: Phone: 905-579-8080 Email: info@drhba.com | Address: 1-1255 Terwillegar Avenue Oshawa, Ontario L1J 7A4 |
Copyright © 2019, Durham Region Home Builder's Association, All Rights Reserved |
Powered by Wild Apricot Membership Software

.png)


