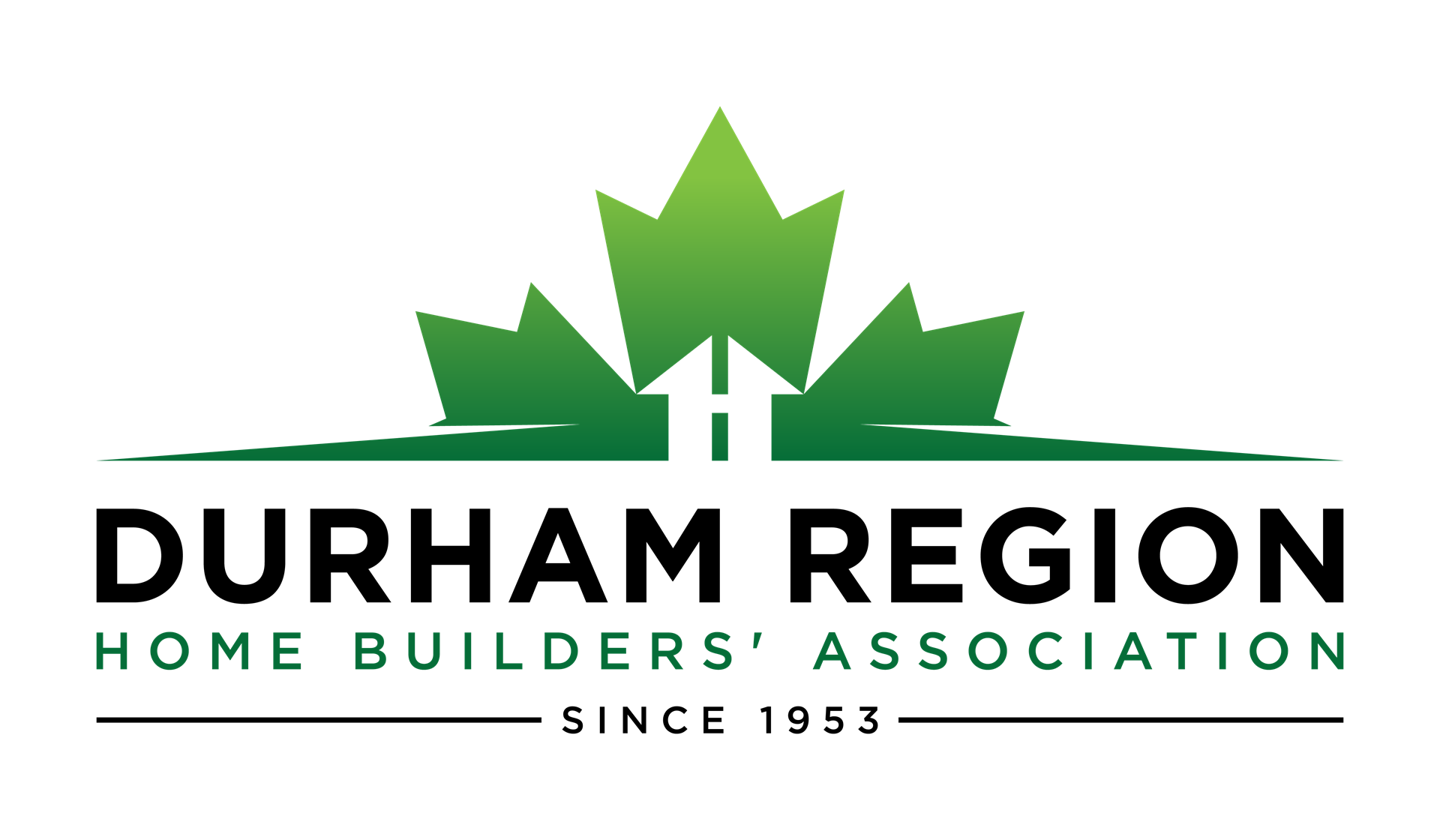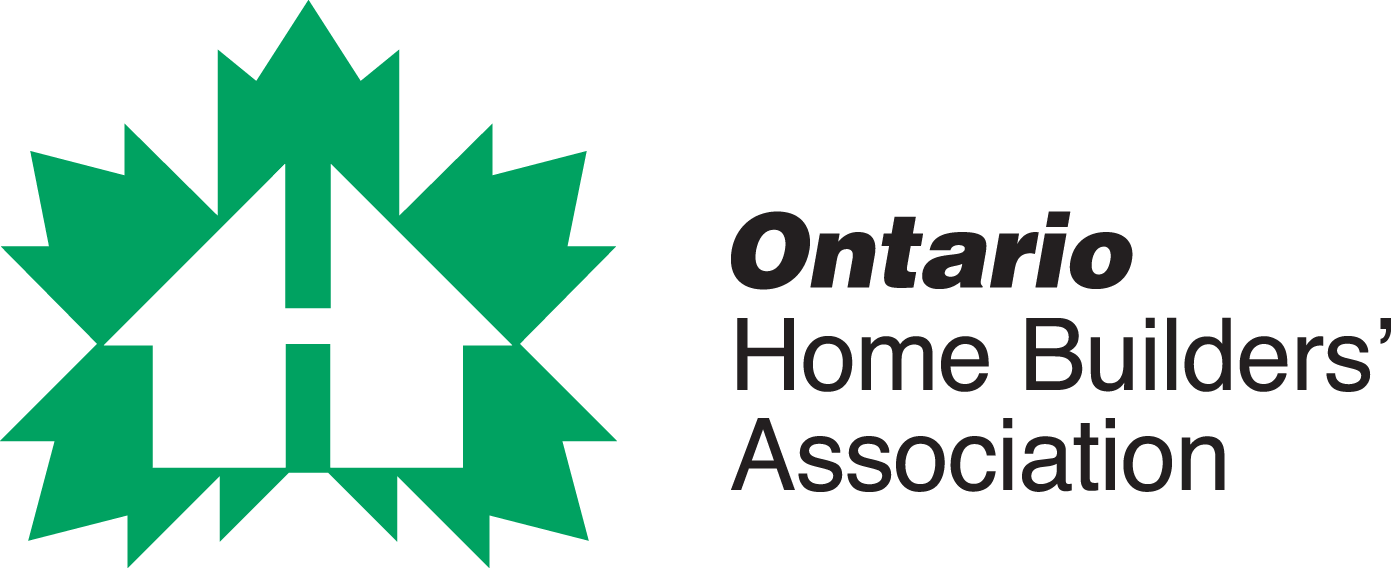The City of Oshawa is currently undergoing a parking study. In September, IBI Group gave a presentation to members, and DRHBA followed up with this letter.
City staff have responded and provided the following answers to DRHBA's questions:
Q1: Are there any other intensification areas other than those listed that could be considered for reduced parking standards (i.e. transit spines, or regional corridors such as Taunton Road, Harmony Road, Highway 2, Simcoe Street, etc.)?
A1: As part of an add-on requested by City of Oshawa staff the Citywide parking study is analyzing regional corridors and local corridors and providing recommendations regarding suggested required parking rates for residential uses in those areas. As part of the planning exercise to follow the parking study, City staff may also consider whether local central areas and transit spines should also have reduced required parking for residential uses. Attached is a composite map that indicates the areas looked at as mapped in the City’s Official Plan.
Q2: With the proposal to increase private garage dimensions from 5.75m to 6.2m, will there be a grandfathering clause or any relief for those developments that are well into the building permit application and approval process with the City?
A2: If the recommendation from IBI to increase garage dimensions from 2.75m to 3m by and 5.75m to 6.2m was to ultimately get implemented into the Zoning By-law and become a requirement; consideration of “grandfathering” developments that have been approved through the planning process or at the building permit process will have to be considered. An example where the City did this previously is Article 6.2.2 in Zoning By-law 90-64 “Notwithstanding the regulations set out in Table 6.2 to the contrary, any and all single detached dwellings constructed or to be constructed on lots or parts of lots within a plan of subdivision registered after January 1, 1987 and zoned R1-C may have a minimum front yard depth of 6.0 m.” This is something that can be considered when the City moves forward with a zoning amendment, but would not necessarily be part of the parking study itself.
Q3: What is considered to be multi-unit residential? Is it just apartments or does this include townhouses?
A3: In the Zoning By-law permits a range of “multi-unit” residential uses, those uses, and other uses, were listed on slide 17 and 18 of the presentation to DRHBA. If there are specific questions to specific uses staff would be happy to discuss. To answer the question posed at this time, the only multi-unit residential use that would take the form of a townhouse would be stacked townhouses, which is considered and apartment building as defined by the Zoning By-law.
In addition to the response above the final parking study report is now available for review and comment here: Parking Study - City of Oshawa (esolutionsgroup.ca)
Please review and provide comments to Morgan Jones via email at mrjones@oshawa.ca. If you have any questions about the amendments please direct them to Morgan as well via the email address above, or by phone at 905-436-3311 ext 2536.
Comments are to be provided no later than June 4, 2021.




